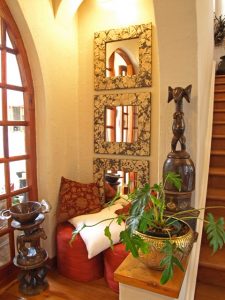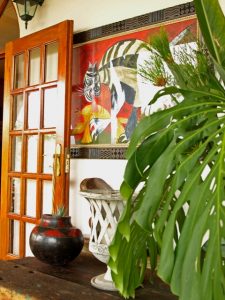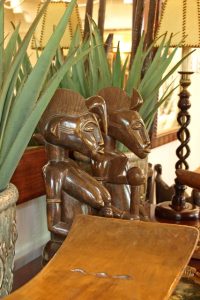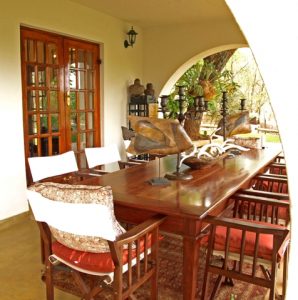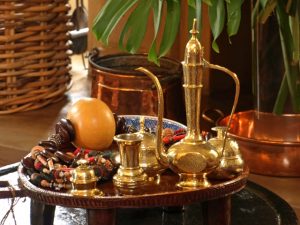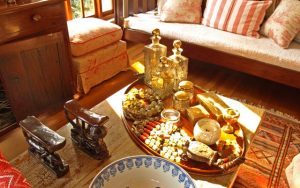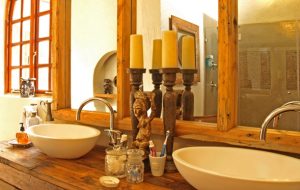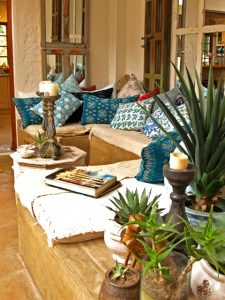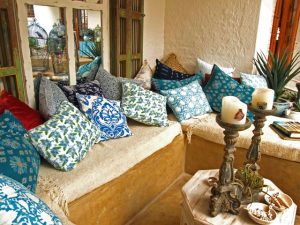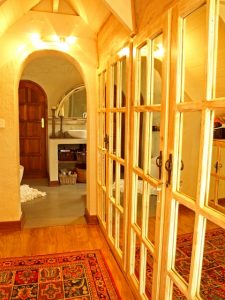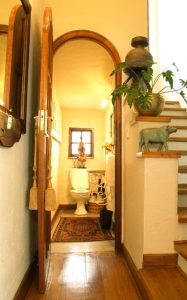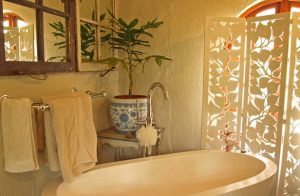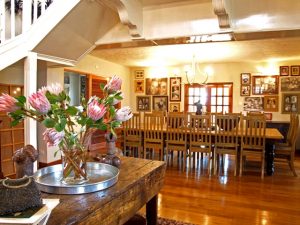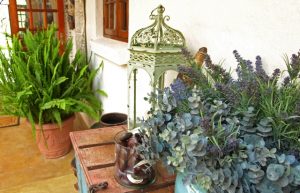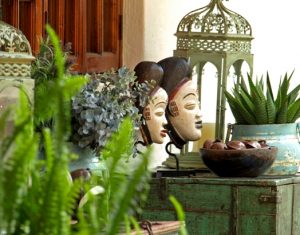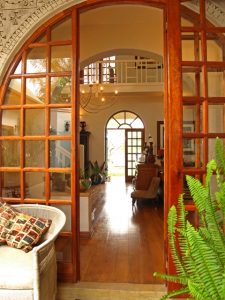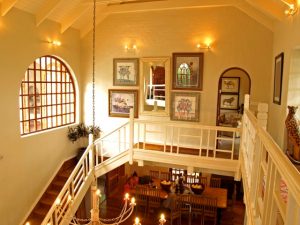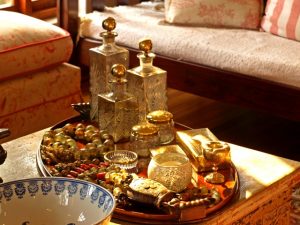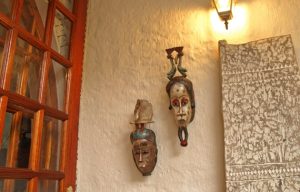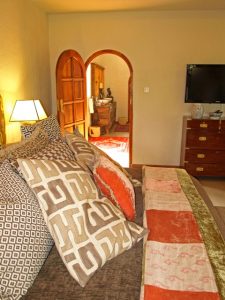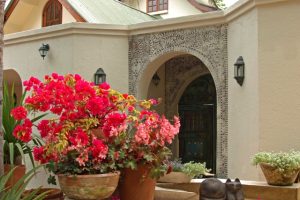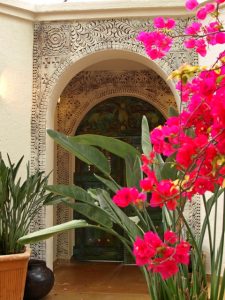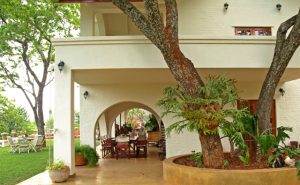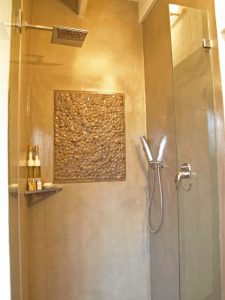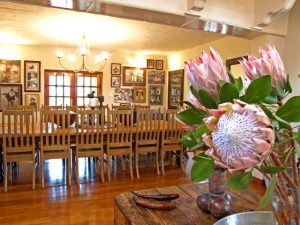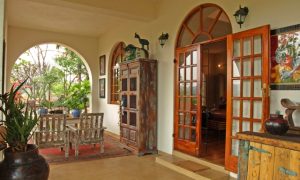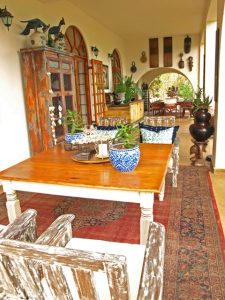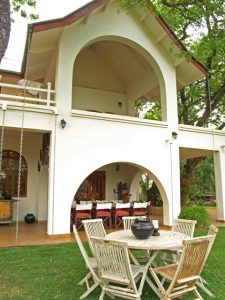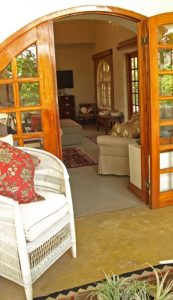A magical home blending many styles
– text and production by Michael Nott
– photography Alan Hageman, before photos courtesy of the owner
A blend of elements of European Gothic, Mediterranean, Moroccan and African styles sounds discordant and potentially incoherent and jarring. There’s certainly the possibility that a house that combined all these styles would end up as a jumble of mismatched and jarring elements that don’t sit comfortably together – or turning out like a collection of different displays in a museum. The owners of this house have however managed to magically blend all these elements together into an elegant and stylish family home. The wife is from a Mediterranean family and that essence of relaxed yet graceful living fills the home. There are formal elements incorporated into the overall decor, yet at the same time it’s a very family orientated home that seems to be poised for big noisy parties with friends and family – loads of good food, good wine and celebrating all the best things life has to offer.
When Homes and Styles visited the new owners had only recently moved in, in fact just about a month ago, and yet it already felt like they’d lived there for ages – like one of those rather grand old Mediterranean villas that have been in the same family for generations. All the different elements of the decor seemed to have found just the right spot to be displayed to their best advantage and nothing seemed too new or just finished.
But it wasn’t a quick or easy process to make everything look just right. When they bought the house the wife was slightly daunted by the whole place. Although the house has beautiful ‘bones’ and quite an imposing and impressive facade, the internal layout didn’t really suit their needs. The ‘great room’ downstairs, combining lounge, entrance hall and dining room was rather dark, despite being double volume with high ceilings. The owner thought it was a bit like an empty cathedral inside with the only thing missing being the church organ. Arched doors and windows and a dark heavy staircase leading up to the gallery gave it the atmosphere of an old English Gothic church. The corbels or brackets supporting the landing and the dark railings seemed to loom overhead and felt a bit heavy.
It’s now a very different space, warm, elegant and welcoming! Painting everything white made the space much lighter and less oppressive. New floors were laid using reclaimed timber, so the wood already has a sense of age. It’s so much more authentic than laminate or tiled flooring. But the biggest change was the fireplace. The owner knew what she wanted and with the help of her builder, Stuart Moore from Backlock Construction, it turned out exactly the way she’d envisaged it. First the windows either side had to be moved further apart to accommodate the fire surround. Then the chimney and the mantelpiece were built up with a tiered shelf above to display art works. The shape of the columns supporting the mantle echoes the corbels underneath the landing so it all ties together nicely. The fireplace surround is finished in a slightly uneven earthy yellow ochre colour that gives a sense of age and solidity. The hearth is very deep so in winter big fires warm up the whole space. The solid chimney also helps by radiating heat in the enormous room.
But it’s really the brilliant decor that makes the space so successful. The arrangement of the furniture creates three distinct spaces – the lounge, the entrance hall and the dining room – which all flow together in a coherent whole, yet each with its own flavour or ambience. The lounge feels luxurious and sumptuous, with big comfortable chairs, sofas and cushions in rich textured fabrics. Large framed mirrors, screens and artworks as well as antique dressers layer on the opulence. It’s saved from being stuffy by the inclusion of African art works and objects. Old African masks and stools sit comfortably on the mantelpiece side by side with blue and white ginger jars. Books, brassware and beads rest on top of circular tables with pierced sides that could be from a souk in Tangiers. Crystal decanters sparkle on the sofa table beside rough wooden candle sticks and ancient African votive figures sit on top of a teak campaign chest next to brass lamps with parchment shades. In front of the fireplace woven baskets and brass and copper bowls all mix together to create an intriguing blend of colours and textures. That all these different elements blend together so well is a fitting tribute to the owner’s excellent eye and attention to detail, and yet it all appears to be so casual and unforced.
The entrance way has an altogether different feel – much more simple and uncluttered and light. Big arched French doors on either side let in loads of light and gentle breezes flow through. An old workbench has been lightly sanded and sealed to become a unique and beautiful hall table sitting on top of an old Persian carpet. Above it hangs a huge chandelier made by Linda Rowland, formerly of ArtMart at Doon Estates. Because of the size of the room and the height of the ceiling anything smaller would have looked skimpy or insignificant. The ceiling in the adjacent dining room is much lower making it a more intimate space. The dining table and chairs were custom made by Mr. Billiard (formerly with Nigel Joscelyne) and can comfortably seat sixteen people. A wall of family photos is a reminder of the wife’s Continental background where entertaining friends and family is an essential part of the lifestyle.
The old kitchen has been completely transformed and enlarged by incorporating the existing garage to give ample space for services and storage and by putting in bigger windows. The owner commissioned the kitchen fittings from Easy Life Kitchens, according to her own designs. As the family love entertaining they needed a more modern spacious place to prepare their generous meals. Details in the kitchen like the washed wood finishes on the cabinets, the old industrial lights and the inclusion of glass fronted cabinets for books ensure that it doesn’t feel too new and modern to fit in with the rest of the house.
Included in the ground floor layout is a bedroom suite for one daughter and an en suite guest room. But it’s the courtyard and the verandahs that make it really special. With the help of Brigette Lotter (featured in issue 24 and 25) the owner has created a magical, romantic Moroccan courtyard. The front entrance to the house leads through from a series of elaborately carved and decorated Arabic arches with heavily worked solid doors into an amazing secret garden. A brass animal head spouts water into a pond, palm trees create delightful shadows and built in seating piled high with cushions invite you to stop and linger for a while. In front of the house a generous covered verandah allows fantastic views through the arches across to the river at the bottom of the property. There’s ample space for dining and just chilling out. Here again African and Mediterranean decor are mixed in a beautiful and elegant synergy.
Upstairs there’s a more intimate lounge where the family get together to watch TV. The beautiful teak daybeds were made by Dave Hofmeyer from Rail Antiques in Ballantyne Park. Leading off is a second bedroom wing for the other daughter which includes a bathroom and dressing room leading out to a private balcony verandah area. Across the way is the master suite which also has a private balcony and a separate bath room and a dedicated shower room, a small lounge and a generous dressing room.
Although most of the interior layout has been changed or adapted there were never any formal architect’s drawings or plans drawn up. It’s a tribute to the excellent relationship between the owners and their main contractor, Stuart Moore from Backlock Construction, that the alterations to rationalise the layout have been so successful. And it’s a tribute to the owner’s decorating skill that the whole house is a beautiful, intriguing and inspiring home.
The owner is available for consultations and advice for her decorating services. Call 0772 115 495. Backlock Construction can be contacted by email: stuartcmoore@gmail.com or 0712 608 625


